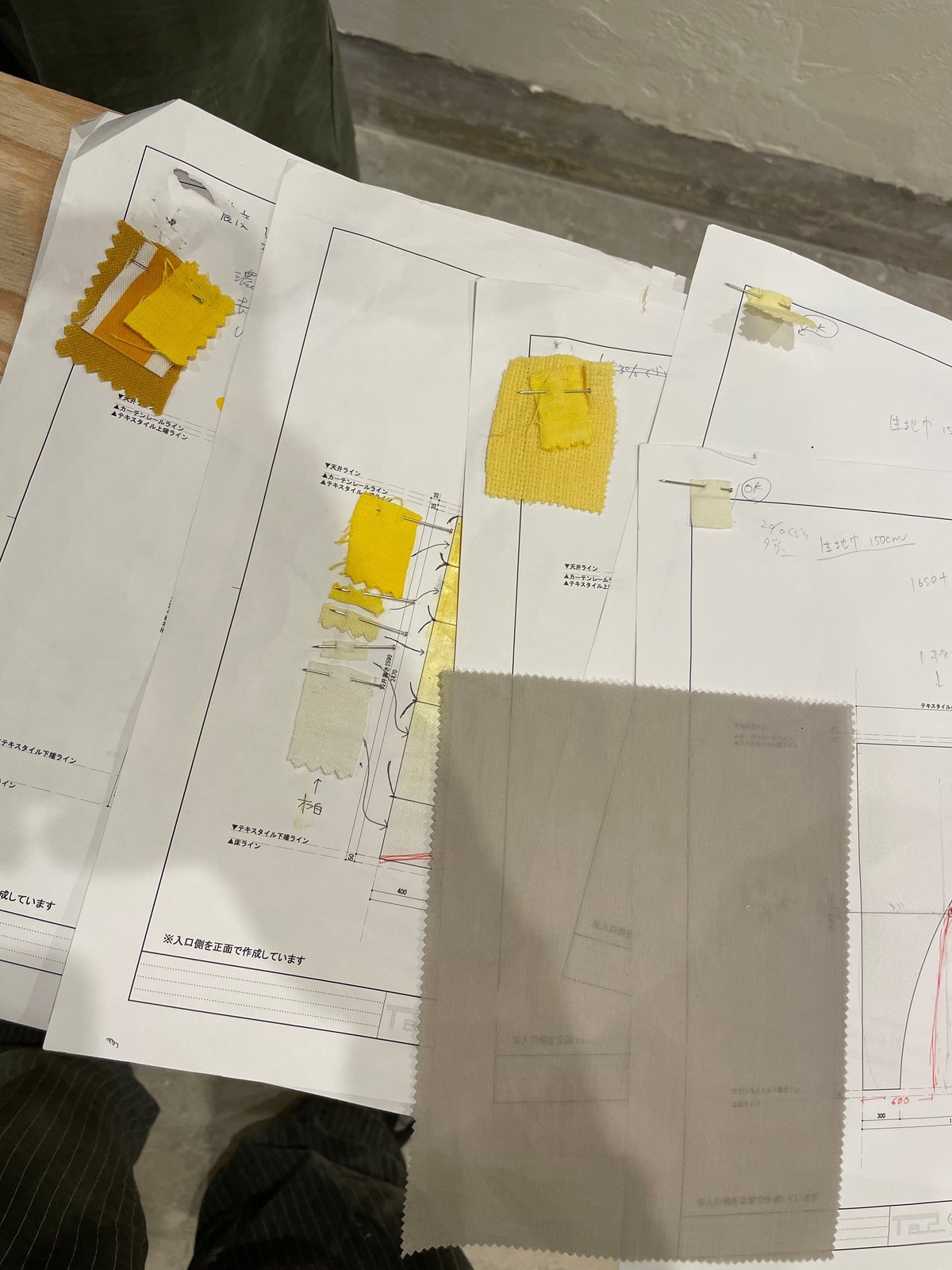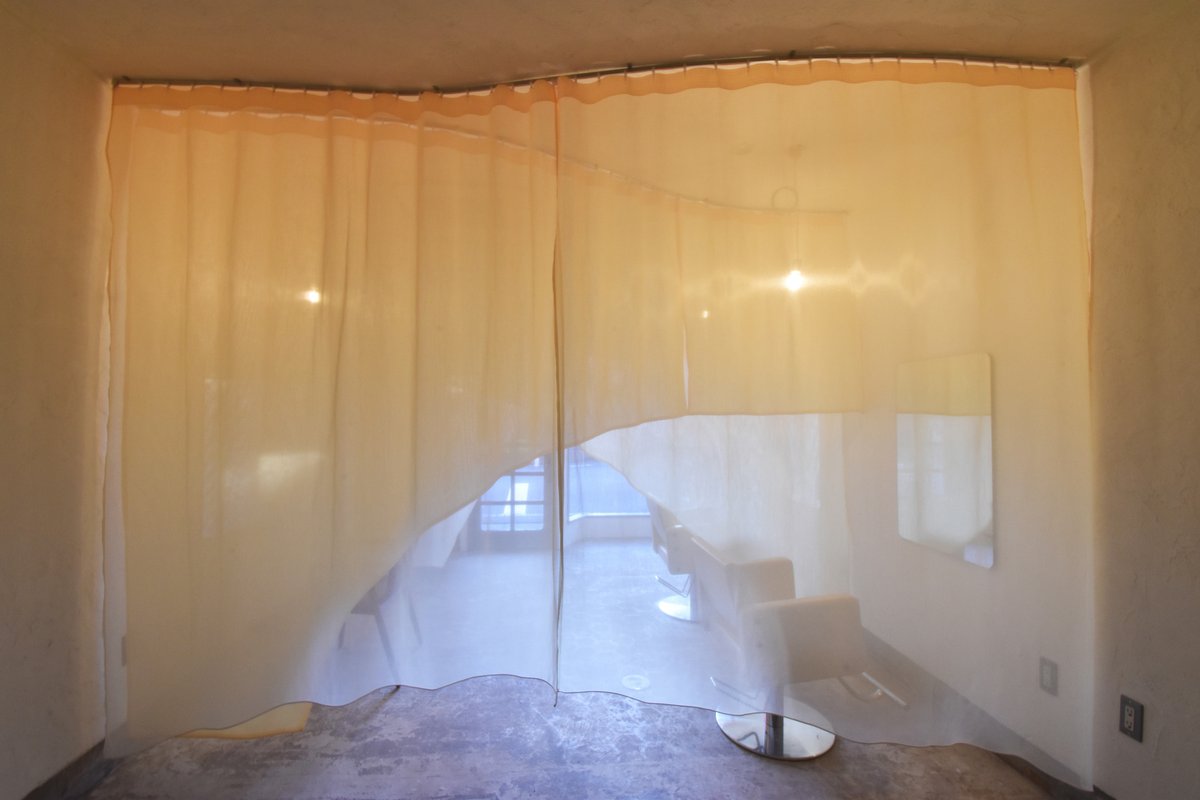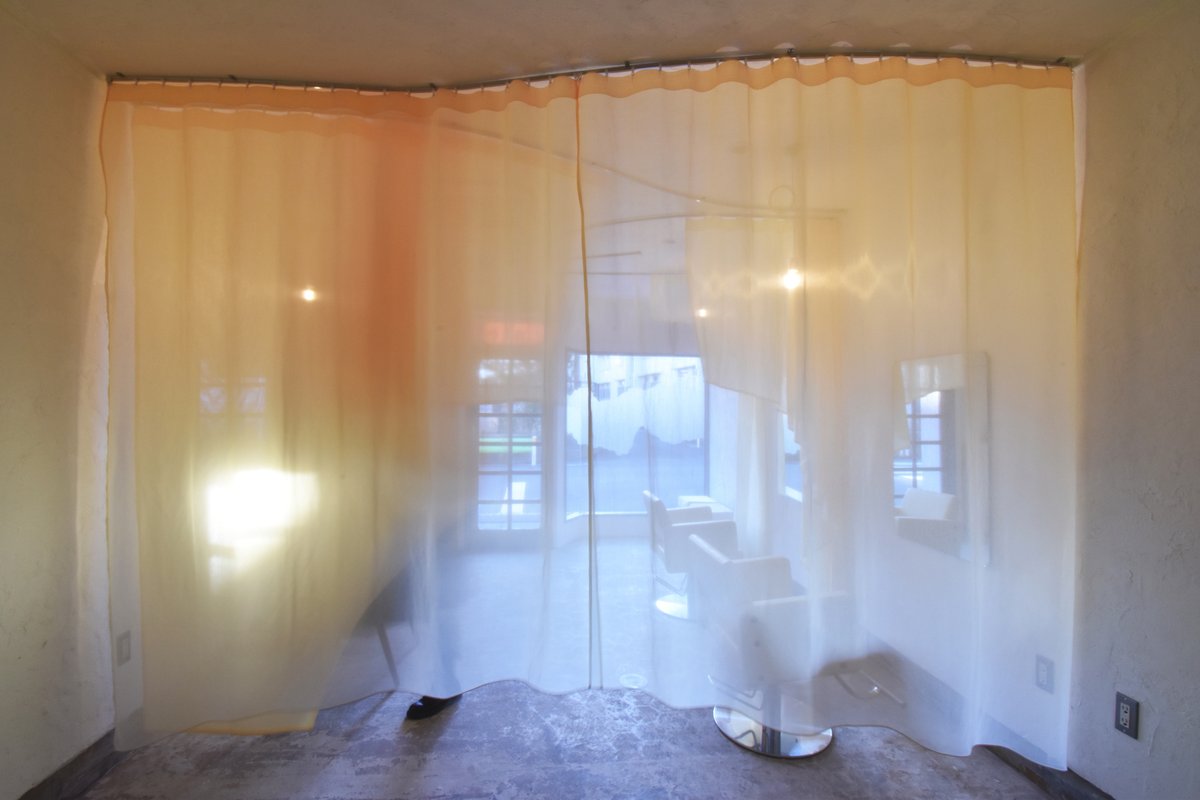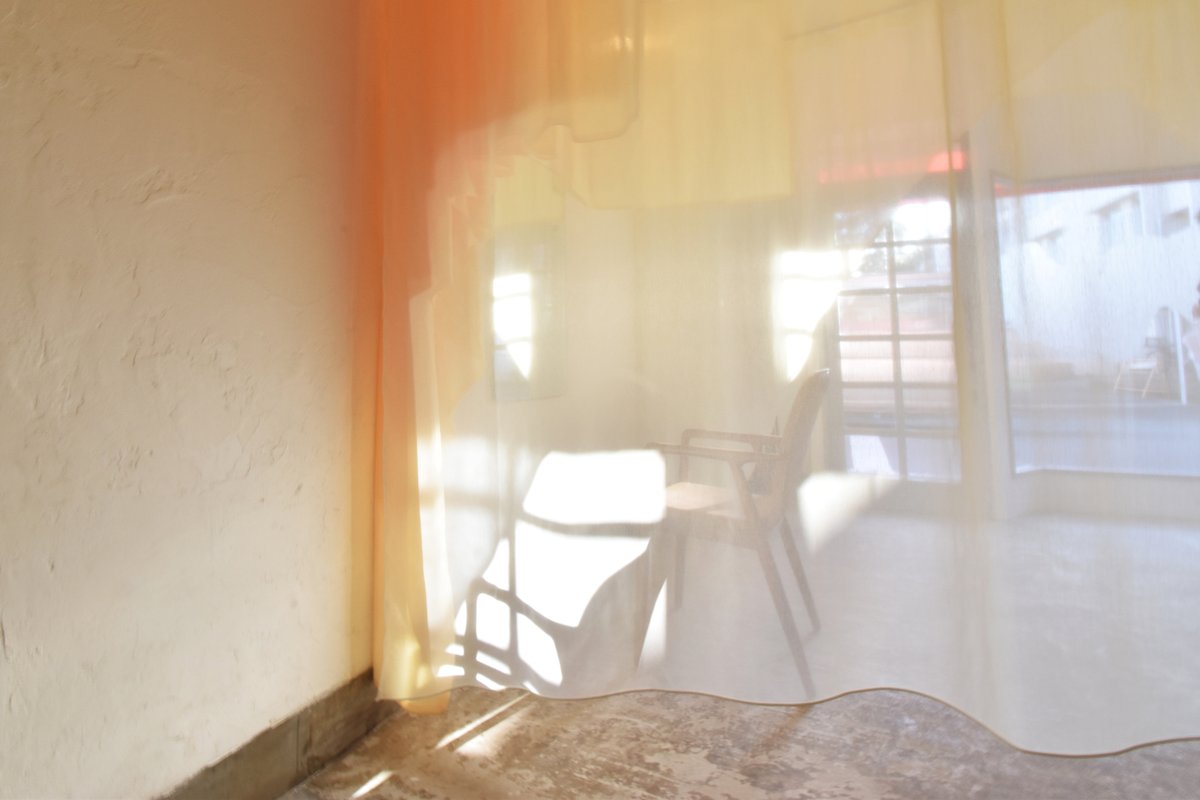
寄り添う美容室 ー "閉じる" ことで生まれる新たな居場所〜 ANN Hair Salon Project〜
"様々な髪の悩みを解決し、訪れた人を幸せにしたい“
そんな想いをもつオーナーから美容室の設計を依頼された。
縮毛矯正を得意とする彼女の元には、日々、様々な髪の悩みを抱えた人が訪れ、更にはその技術を教わりたいという同業者もやってくる。
街で愛されていた美容室を引き継ぎつつ、オーナーが変わり新たな特色を持った美容室をつくる上で、” どのように髪にコンプレックスをもつ人でも訪れやすい場所をつくるか ” というのがテーマであった。
既存店舗の持つ大きな開口部を活かしながら、どのような設えで、どれくらい、美容室を " 閉じる " のか。
” 閉じる ” ことで訪れる人に 寄り添うと共に、ちょうどいい距離感で街とつながる。街の美容室として愛される空間をつくるため、丁寧にスタディを重ねながら設計を行った。
空間をかたちづくる要素を拾い上げ、街・お客さん・働く人の些細な関係性の検討を通して、美容室のあるべき姿、適した空間を思考する。
また、テキスタイルデザイナーと協働しながら、新しい建築とテキスタイルの関係性を模索したプロジェクトである。
introduction
街中にある美容室の店構えについて考えてみる。
街を歩いていると、路面店の美容室は大きなガラス張りの開口部を持ち、通行人から中の施術風景が見えるようなオープンな設えが多く見られることに気づく。そんな見通しの良すぎる設えは美容室の存在に気づいてもらい易いという店側のメリットがあるのだろう。
一目でどんな空間、雰囲気かが分かるので自分好みの店に入りやすいなど、客側にも一定のメリットはあるように思う。しかし、近年はネット上での予約や紹介等が主な集客方法であることを考えると、果たして” ガラス張りの美容室 ” は、訪れる人にとって居心地の良い空間なのだろうか。
開放的すぎる場所は、周りの目線が気になり落ち着かない場所となることもある。
また、美容室に対して「おしゃれな自分じゃないと行きづらい…」「キラキラした場所にこんなボロボロな状態で行って良いのかな…」と思い足が遠のく、という話を耳にしたことがある。髪にコンプレックスを抱え、美容室を必要とする人ほど、周囲の視線に晒される空間で過ごす時間は居心地の悪いものとなってしまう。
このように、美容室は綺麗になって新たな自分と出会う場所なのにも関わらず、空間の設えによっては時として敷居の高い場所となってしまうこともある。訪れた人が今よりもっと綺麗になる場所・ハレの日を彩る場所である一方で、コンプレックスを抱えた人が訪れ、悩みを解消し、新しい自分になる場所でもある。
だからこそ、美容室のもつ行きづらさ・入りにくさを空間の設えをもって変えることはできないだろうか。
そんな想いから、訪れた人に寄り添う美容室の設計を始めた。
potential
立地、周辺環境
場所は駅から徒歩12分。幹線道路から一本奥に入った住宅街に位置し、目の前には団地、近くには大きな公園もある緑豊かな地域である。幹線道路の抜け道として使われる前面道路は車通りが激しいが、周辺の住民が多く歩いている生活道路でもある。
既存店舗
計画場所は居抜きの店舗で、以前入っていた美容室を調査した際に街の人がふらっと立ち寄り、前オーナーと井戸端会議している様子が頻繁に見られ、地域住民の憩いの場にもなっていた。間口に対してかなり大きな開口部があり、通行人が中を覗く様子も多く見られた。隣には昔ながらの牛乳屋さんがあり、地域住民の生活を支える場となっているといえるだろう。


設計条件
既存店舗ではシャンプー台1台、カットチェア2台だったのに対し、今回の計画ではシャンプー台2台、カットチェア3台が求められた。待合スペースやバックヤード、十分な収納スペースも確保する必要があった。
proposal
前述した通り、縮毛矯正を売りにした美容室であり、矯正・カット・カラーとフルコースになるとかなり工程が多く、施術に4時間かかることもある。一般的な美容室に比べてお客さん一人当たりの滞在時間は非常に長く、美容師も一人一人のお客さんにじっくり向き合い、マンツーマンで施術を行なうこととなる。
そこで、オープンな美容室ではなく、マンツーマンで向き合う「個の空間」を大切にしたいと考えた。
その一方、街の憩いの場として長く親しまれてきた場所に居抜きで美容室を開くことから、街に対して完全に閉じるのではなく街と繋がりをもった場所であることも望まれる。
そこで、開いた空間を
”閉じる”という操作の中で、街に対して閉じすぎない間の空間を検討する。
提案要旨
Atelier 27 : マンツーマンでお客さんと向き合う姿勢、1人1人に寄り添った施術
→・髪にコンプレックスを持つお客さんでも訪れやすい環境、安心感を与える空間
・開放的すぎる”ガラス張りの美容室”に対する問題意識
・美容室をどのように”閉じる”か (街に対して閉じすぎない距離感)
concept
「空間のレイヤリング」

奥行き方向に長い店舗形状を生かし、テキスタイルで緩やかに規定された場を積み重ねる(レイヤリングする)ことで、従来の見通しの良すぎる美容室と異なる、適度に ” 閉じた ” 美容室をつくる。
・レイヤー…層
・レイヤリング…「積み重ねる」という意味。シャツの上にシャツを重ねて着たり、半袖の下に長袖のシャツを着たりし、中に着ている衣服との色の違いや組み合わせ、また透ける効果を狙ったもの。
例えば、登山におけるレイヤリングシステムでは、ウエアの構成を「アウターレイヤー」「ミドルレイヤー」「ベースレイヤー」の3層の重ね着とする。天候や運動量に応じて脱ぎ着することで衣服内気候を快適に保ち、性能を最大限に発揮させた最適なウエアを選択することを指す。
以上より、「レイヤー」は単なる「層」でしかないが、「レイヤリング」という言葉からは、単に層を重ねるだけではなく層と層の間の空気を含んだ、ある種の性質をもった層が重なっている状態を想像させる。
『空間のレイヤリング』とは、その場の空気感や環境(視線の抜け、光、色、音、囲われ感など五感で体感する要素)も含めて、空間を積み重ねて生まれる関係性をイメージしている。一方向的ではなく、相互作用的な空間の質の差異が生み出される。
一人一人に寄り添った、個室に近い個人の居場所をつくるため、テキスタイルで間仕切る。その際、壁ではなく透過度を持つテキスタイルを用いることで、異なる質をもった空間がレイヤリングされる。この空間の質に関しては、模型やモックアップを使って詳細にスタディしていく中で解像度を高めていった。
テキスタイルを平面的には自由曲線で配置し、断面的には曲率の違うアーチが重なる空間とすることで、多様な環境を内包した空間が浮かび上がる。例えば光環境ひとつとっても、その日の天気、人の有無、テキスタイルのゆらめきによって刻一刻と変化する空間が生まれるだろう。光以外にも、様々な要素が関係し合い複雑な空間がうまれる。その場所で長く滞在する人にとって、ある種の自然を感じられるような居場所をつくった。
更に、可動することで”選択性”も生まれる。基本的には、奥に行くにつれてプライベート性の高まるグラデーショナルな空間とし、その中で各々環境の異なる席をつくることで、訪れる人自身が居心地の良い場所を選択できるようにする。テキスタイルを動かせば、コンプレックスを抱えた人、子連れのお客さん、おしゃべりを楽しみに来た街の人、友達や夫婦で一緒に訪れた人など、様々な立場の人がそれぞれの心地良さを選択できる。通常の施術だけではなく、同業者へのレクチャーの際は入口側を残してそれ以外のテキスタイルを全開にするなど、様々な状況に合わせた利用の仕方が可能である。
また、十分な収納スペースを確保する必要があり必要容量を算出したところ、店舗内でかなりの存在感のヴォリュームになることがわかった。そこで美容室の4つの機能の中で明確に閉じる必要のあるバックヤードとシャンプースペースの間に大きなシャンプー台兼収納棚を造作し、基本的に壁はつくらず、テキスタイルと家具によって空間を規定することにした。ヴォリュームのある造作棚は突板材で統一製作して柔らかな印象にしたいと考えた。
ダイアグラム
00_既存の美容室(見通しの良すぎる美容室に対する問題意識)

ガラス張りで見通しの良すぎる美容室は利用者にとって落ち着かない場所になることがある。髪にトラブルがあったり、コンプレックスを抱えていたりする人ほど、行きづらいと感じてしまう可能性が高い。
01_美容室の機能によるゾーニング

美容室の機能を4つに分け、待合スペースなどパブリックな場所とバックヤードなどプライベートな場所をレイヤー状にゾーニング。
02_お店のコンセプトから導かれるゾーニング

一人一人に寄り添った空間をつくるため、滞在時間の長いカットスペースを各座席ごとに性格づけする。パブリックからプライベートまでを4段階から更に細分化することで、グラデーショナルに空間が変化する。
03_テキスタイルによる空間のレイヤリング

テキスタイルで各スペースをゆるやかに間仕切り、それぞれの環境に変化を与える。視線の抜け・光・色・音・囲われ感など、場の環境をつくる要素が微妙に異なることで、そこにいる人の感じる環境に微差のあるカットスペースが生まれる。このように座席ごとに異なる居場所をつくることで、各々が心地良い空間を選択可能となる。
テキスタイルと建築の関係について
建築においてテキスタイルは一般的に建築の付属物として扱われることが多い印象がある。もちろん全体のカラーコーディネートや素材、質感まで含めて建築家が関わる場合はあるが、あくまで「カーテン」であり、建築とは切り離された存在である場合がほとんどだ。
私達はテキスタイルを付属物としてではなく、建築の構成要素のひとつと捉えて設計できないだろうかと考えた。
床・壁・天井・柱・梁といったような、建物をつくる要素と同等にテキスタイルを扱う。布という柔軟性と透過性を持った素材を用いることで、今回のような間口が狭く奥行きの長い空間でも、複数の個室があるかのような場所をつくることが可能となった。また、布自体の可変性とカーテンレールに掛けた時に生まれる可動性により圧迫感を軽減。フレキシブルに使える場をつくり、居場所の選択肢を持たせることで、小さいながらも様々な環境を内包した空間としたい、という狙いがあった。
以上のことから、今回のプロジェクトでは基本計画の段階からテキスタイルデザイナーの松井萌真氏に参加してもらい、テキスタイルの特性や海外事例等を学びつつ、共に計画を進めた。
前述のコンセプト・ダイアグラムが固まる前から打合せを重ね、建築だけ、テキスタイルだけでは成り立たない、両者によって成立する空間を目指した。
その中で、空間を間仕切る垂直部材はテキスタイルと家具のみとする提案を行い、” その場の空気を纏う居場所 ”を設計することとなった。
study process
今回、空間をかたちづくるものとしてテキスタイルを扱うに当たって、かなり慎重に検討を重ねていった。
設計段階
S=1/10の模型を使用し、テキスタイルの形状、カーテンレールの配置、素材感について検討。施術のしやすさを考慮し、動線、視線、視野角、素材の透け感、座った時の見え方など、環境をかたちづくる様々な要素の関係性について細かくスタディを重ね、訪れる人に寄り添った空間づくりを行なった。
決して広くはない空間だが、些細な関係性の検討の中で、その場所場所でに生まれる空間の質の変化というものを模索した。

施工段階
不織布を使用したモックアップを設置し、テキスタイルの形状、配置を現場で微調整。1/10模型で検討した形状・位置は、概ね想定通りの効果をもたらすことが確認できた。
鏡との関係性、動線の確保、各座席に座った時の視野、視線の通り方、光の入り方など、実寸で具体的に検討した。その中で、テキスタイルのアーチ形状や床との関係性、袖壁のような役割をする鏡周りのテキスタイルの寸法を細かく決定していった。繊細な操作だが、これにより空間の印象が大きく決定されるため、設計者とテキスタイルデザイナー、両者ともが意見を出し合いながら行った。

照明設置後、自然光と照らし合わせ色味を調整。現場にて実際に使用するテキスタイルの素材、色を最終決定した。
色合いは既存建物や奥行きの深い店舗であることから、明るさを確保しつつ温かみが感じられるイエロー系を採用。
素材に関しては、計画初期段階から様々な可能性をテキスタイルデザイナーに提案してもらい、打ち合わせを重ねていった。透け感のあるメッシュ系素材、化学繊維ではなく自然素材の風合いのあるもの、といったイメージを実施設計完了時には決定し、その上で更に、継ぎ目なしの大判のカーテンが可能なテキスタイルを(かなり苦労しつつ頑張ってくださって)ぎりぎりまで探してもらった。

in conclusion
このプロジェクトを通して美容室のあり方を再考し、現状開いているものをどのように”閉じる”かを検討した。物理的に視線を切って”閉じる”ことは簡単だが、人に寄り添い、街との距離感を慎重に検討する中で、このような提案が生まれた。
建築の一要素としてテキスタイルを扱うことで、建築部材とは異なった柔軟性や透過性、可変性などの性質を空間にもたらし、” その場の空気を纏う居場所 ”をつくりだした。
地域住民に親しまれるよう、柔らかく、誰でも包み込むような雰囲気をもった美容室。
この小さいながらも様々な環境を内包した空間が、訪れる人にとって心地よい空間となり、"様々な髪の悩みを解決し、訪れた人を幸せにする“、街の人に愛される美容室となることを願う。
(write by 小関眞子 辻川巧 )
謝辞
本計画を竣工するにあたり、本当に多くの方々にお世話になりました。施工に関しては自主施工という条件の中で、多くの方々に参加していただきました。
また、テキスタイルに関しては、縫製・染色ともに難題だったと聞いております。
この場をお借りしてお礼申し上げます。
お忙しい中ご協力いただき、本当にありがとうございました。
建築概要
物件名称:atelier 27
所在地:東京都練馬区
延床面積:29.0㎡
設計:TAS(辻川巧+辻川樹)、小関眞子
テキスタイル・サインデザイン:松井萌真
竣工:2022年1月
写真:TAS(辻川巧+辻川樹)、小関眞子
竣工写真















atelier 27
プロジェクトメンバー
設計担当 architecture
辻川巧(建築ユニット TAS) Takumi Tsujikawa
HP(TAS)
https://tas-tsujikawa.studio.site/
https://www.instagram.com/tsujikawa_takumi/
https://www.facebook.com/takumi.tsujikawa/
linktree
https://linktr.ee/takumitsujikawa
辻川樹(建築ユニット TAS) Tatsuki Tsujikawa
HP(TAS)
https://tas-tsujikawa.studio.site/
https://www.instagram.com/tatsuki.tsujikawa/
https://www.facebook.com/tatsuki.tsujikawa.96?locale=ja_JP
小関眞子 Maco Koseki
https://www.facebook.com/mk8123?locale=ja_JP
テキスタイルデザイナー textile designer
松井萌真 Mona Matsui
https://www.instagram.com/monamatsui/
https://www.facebook.com/anpankokoko?locale=ja_JP
special thanks
◇内装工事協力◇
荒川夏輝、岡村美菜、川田実可子、髙山ももこ、小杉真一朗、中島美樹
(五十音順)
◇縫製◇
株式会社タケコシ
竹腰康平 様 中村旨博 様
◇染色◇
日本写真印刷コミュニケーションズ株式会社
新規事業推進グループ
近藤祐介 様
English
"ANN Hair Salon Project": A New Place Created by "Closing" - A Beauty Salon That Embraces You
"Resolve Various Hair Issues and Make Customers Happy"
This was the request from the owner who held this sentiment and commissioned the design of a beauty salon. She specializes in hair straightening and attracts customers with various hair issues, including other professionals who want to learn her techniques.
Taking over a beloved beauty salon in town, the theme of creating a new salon with unique features while inheriting the existing one was "how to create a place where people with hair complexes can easily visit."
While utilizing the large opening of the existing store, the design carefully considered how much and how to "close" the salon, so that it could provide a space where customers feel embraced while maintaining an appropriate connection to the city. The design process involved meticulous study to create a space that would be loved as a beauty salon in town.
By picking up the elements that shape the space and considering the small relationships between the town, customers, and employees, the project explored the ideal form and suitable space for a beauty salon. In addition, in collaboration with a textile designer, the project sought to explore the relationship between new architecture and textiles.
Introduction
Let's consider the storefront design of hair salons located in the city.
While walking through the streets, one may notice that hair salons with street-level storefronts often have large glass windows that allow passersby to see the treatment scenes inside. Such an open design with clear visibility might be advantageous for the salon's visibility, making it easier for people to notice its existence. Customers may also benefit from this as they can quickly get a sense of the space and atmosphere and find a salon that suits their preferences. However, considering that online reservation and referrals have become the primary means of attracting customers in recent years, one might wonder whether a "glass-fronted salon" is a comfortable space for visitors.
An overly open space can be unsettling if one is conscious of others' gazes.
In addition, some people may feel reluctant to go to a hair salon, thinking "I don't look fashionable enough to go there" or "Can I really go to such a sparkling place in my worn-out state?" Especially for those who have a hair-related complex and need to go to a salon, spending time in a space where they are exposed to others' gazes may be uncomfortable.
Despite being a place to become beautiful and meet a new self, hair salons can sometimes be intimidating due to their spatial design. On one hand, it is a place where visitors can become even more beautiful and where they can celebrate special occasions. On the other hand, it is a place where people with insecurities can visit, overcome their worries, and become a new self.
Therefore, the question arises: can the difficulty and intimidation associated with going to a hair salon be mitigated by altering the spatial design?
With this thought in mind, the design of a hair salon that empathizes with visitors has begun.
Potential
Location and Surrounding Environment
The location is a 12-minute walk from the train station. It is situated in a residential area one street back from the main road, in a green and lush neighborhood with a housing complex in front and a large park nearby. The road in front of the store, which is also a living street where many locals walk, is a busy thoroughfare used as a shortcut to the main road.
Existing Store
The planned location is a store that has already been set up, and when the previous beauty salon was investigated, it was frequently seen that people in the town would drop in and have a casual chat with the former owner, and it had also become a place for local residents to relax. There is a significantly large opening compared to the storefront, and it is common to see passersby peeking inside. Next to it is an old-fashioned milk shop that can be considered a place that supports the lives of local residents.
Please find below the English translation of the text:
Design requirements
While the existing store had only one shampoo station and two cutting chairs, the new plan required two shampoo stations and three cutting chairs. It was also necessary to provide adequate waiting and backroom spaces, as well as sufficient storage space.
Proposal
As previously mentioned, the beauty salon specializes in hair straightening, which is a time-consuming process that can take up to four hours when combined with cutting and coloring. Compared to a typical beauty salon, clients tend to spend a lot of time at the salon, and hairdressers have to work one-on-one with each client. Therefore, the salon aimed to create a space that prioritized the "personal space" of each client, rather than an open salon environment. At the same time, since the location had been a cherished community space for a long time, it was also desired that the salon be a space that was not completely closed off from the community.
Therefore, they considered creating an open space that would be "closed" through a specific design process, without completely cutting off the salon from the community.
Proposal summary
Atelier 27: One-on-one interactions with clients, personalized services, an environment that makes it easy for clients with hair insecurities to visit, a space that provides a sense of security, awareness of the problems caused by excessively open "glass-walled salons," and the challenge of how to "close off" the salon without completely isolating it from the community.
Concept
"Layering of space."
Utilizing the elongated shape of the store in the depth direction, a beauty salon is created that is moderately "closed" and different from traditional beauty salons that have a too clear view by layering spaces that are gently defined by textiles.
Layering refers to "stacking" layers. It is similar to wearing a shirt over another shirt or wearing a long-sleeved shirt under a short-sleeved shirt to create a contrast of colors or to achieve a see-through effect. For example, in mountaineering, the layering system involves wearing three layers of clothing: an outer layer, a middle layer, and a base layer. By adjusting the number of layers according to the weather and level of activity, a comfortable internal climate is maintained, and the optimal clothing is selected to maximize performance. Therefore, "layer" is not just a simple "layer," but the term "layering" implies a kind of layer with certain properties that contain air between layers.
"Layering of space" imagines the relationships that arise from stacking spaces, including the ambiance and environment of the space (elements that can be experienced through the five senses, such as sightlines, light, color, sound, and enclosure). It produces differences in the quality of interactive spaces, rather than being one-directional.
To create a personal space that closely fits each person, the space is divided by textiles rather than walls, creating a nearly individualized private space. Using textiles with transparency rather than walls produces spaces with different qualities that are layered. The quality of the space is high resolution and studied in detail using models and mock-ups.
Textiles are arranged in a planar manner with free curves and overlap with arches with different curvatures in the cross-section to create a space containing a variety of environments. For example, even the lighting environment changes every moment depending on the weather, people's presence, and the swaying of the textiles. In addition to lighting, various factors interact, creating a complex space. For those who spend a long time in the space, it creates a place where they can feel a certain naturalness.
Furthermore, the space becomes "selective" by moving. As a basic rule, the space towards the back becomes more private, and a gradient of spaces is created, allowing visitors to choose their comfortable space from different environments. By moving the textiles, people with complexes, customers with children, town people who come to chat, friends, and couples who visit together, people from various backgrounds can enjoy their own comfortable space.
Diagram
00_ Existing hair salon (problem awareness of hair salons with too much visibility)
A hair salon with too much visibility due to its glass walls can become an uncomfortable place for customers. People who have trouble with their hair or have personal insecurities may feel more uneasy about going to such a salon.
01_ Zoning based on hair salon functions
The hair salon's functions are divided into four categories, and the public areas such as the waiting room and private areas such as the backroom are zoned in a layered manner.
02_ Zoning derived from the store's concept
To create a space that caters to each individual, the cut space, where customers spend a lot of time, is characterized for each seat. By further subdividing the public and private areas into four stages, the space gradually changes in a gradient manner.
03_ Layering of space using textiles
Each space is gently partitioned using textiles to create variations in the environment. Differences in elements such as sightlines, light, color, sound, and enclosure subtly create variations in the cut space environment that people feel. By creating different seating areas for each individual, it becomes possible for each person to select a comfortable space.
On the Relationship Between Textiles and Architecture
In architecture, textiles are often treated as mere accessories. While architects may consider color coordination, materials, and textures, textiles are typically thought of as "curtains" and are regarded as separate from the building itself.
What if we were to view textiles not as accessories, but as an integral part of architecture?
We can treat textiles as equivalent to the elements used to construct a building, such as floors, walls, ceilings, pillars, and beams. By using a material with the flexibility and translucency of cloth, it becomes possible to create spaces that feel like multiple private rooms, even in narrow spaces with long depths. The variability of the cloth and the mobility created by hanging it on curtain rails can also reduce the sense of compression. By creating flexible spaces with a range of seating options, we can create a small space that incorporates a variety of environments.
With these ideas in mind, for this project, textile designer Moema Matsui participated in the planning process from the very beginning, learning about the characteristics of textiles and studying international examples. We worked together to create spaces that are made possible by both architecture and textiles.
During the planning process, we had several meetings before settling on the concept diagram. We proposed using only textiles and furniture as vertical elements to divide the space, resulting in the design of a "place to inhabit surrounded by the atmosphere of the space."
In considering the role of textiles in shaping the space, we proceeded with caution, giving careful consideration to every aspect of the design.
Design Phase
Using a 1/10 scale model, we considered the shape of the textiles, the placement of the curtain rails, and the texture of the materials. We carefully studied the relationships between various elements that shape the environment, such as movement, lines of sight, field of view, translucency of materials, and how they appear when sitting, in order to create a space that is considerate of the people who will visit.
Although the space is not very large, we explored how the quality of the space changes in each location through careful consideration of subtle relationships.
Construction Phase
We set up mockups using nonwoven fabric and made on-site adjustments to the shape and placement of the textiles. We confirmed that the shapes and positions we considered with the 1/10 scale model generally had the expected effect.
We studied the relationships between the mirrors, the movement lines, the field of view when sitting in each seat, the direction of sight, and the way the light enters the space in concrete terms. We determined the dimensions of the textile arch shape, the relationship between the textile and the floor, and the size of the textile around the mirrors, which act as sleeve walls, in detail. It was a delicate operation, but as the impression of the space is largely determined by these factors, the designer and the textile designer worked together, sharing their opinions.
After installing the lighting, we adjusted the color tones to match the natural light. We finalized the materials and colors of the textiles to be used in the actual space on-site.
Considering the existing buildings and the deep depth of the store, we adopted a yellowish tone that provides warmth while ensuring brightness. With regards to the materials, we asked the textile designer to propose various possibilities from the early planning stages, and we had several meetings to discuss them. By the end of the detailed design phase, we had decided on materials with a mesh-like texture that have translucency, and those with a natural feel that is not made of synthetic fibers. We also searched (and struggled) to find textiles that can make large curtains without seams.
In Conclusion:
Through this project, we reconsidered the way hair salons operate and considered how to "close" what is currently open. While it is easy to physically "close" by cutting off the line of sight, we came up with this proposal by carefully considering how to be close to people and how to maintain a distance from the city.
By handling textiles as an element of architecture, we brought properties such as flexibility, transparency, and variability that differ from building materials to the space, creating a "place to wear the air of the moment".
A hair salon with a soft, enveloping atmosphere that is familiar to local residents.
We hope that this space, which contains various environments despite its small size, will be a comfortable space for visitors and become a hair salon loved by the people of the city, "solving various hair troubles and making visitors happy".
(Written by Maco Koseki and Takumi Tsujikawa)
Acknowledgments:
We would like to express our sincere gratitude to the many people who helped us complete this project. Regarding construction, many people participated under the condition of self-construction. We have heard that both sewing and dyeing of textiles were challenging. We would like to take this opportunity to thank you for your cooperation in the midst of your busy schedule. Thank you very much.
link
この記事が気に入ったらサポートをしてみませんか?
