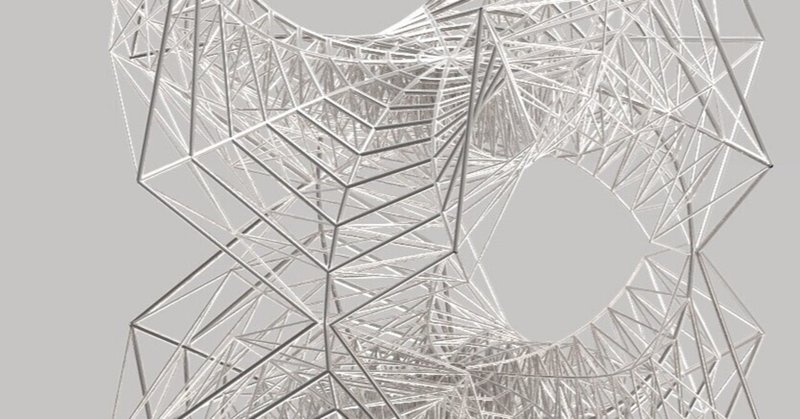
タリン建築ビエンナーレ 2017 - [01]
今回は2016年の終わりから2017年の始めにかけて個人で取り組んだエストニアのタリン建築ビエンナーレのコンペとその展示について紹介したいと思う。
筆者についてはこちら
Tallinn Architecture Biennale
タリン建築ビエンナーレ / Tallinn Architecture Biennale (以下 TAB) はEU (欧州連合)・バルト三国として知られるエストニアの首都タリンで開催され、建築家・アーティスト・エンジニアや教育研究機関・企業などが参加する様々な展示やイベントのプログラムのある国際的な建築ビエンナーレである。
ちなみに、教育研究機関による展示(School’s Exhibition)は Bartlett/UCL (UK), Stuttgart University (ICD ITKE), Angewandte (Vienna), IAAC (Barcelona), CITA/KADK (Copenhagen) 等が出展しており、特にコンピューテーショナルデザインやデジタルファブリケーションなどの最先端の研究やインスタレーションを見ることができる。
エストニアからの参加出展枠とは別に、プログラムによって招待による出展者と公募による出展者が分かれており、私が参加したInstallation Competition(インスタレーションコンペ)は国際コンペにより選出された1組が実物大のフォリーを建設することのできる公募型実施プログラムだ。
この公募を知るきっかけは ArchdailyのOpen Callの記事 で、コンペの内容を見て国籍を問わず個人でも応募可能なこと、また仮設とはいえ建設の実施される国際コンペだということで、一つの挑戦として出してみようと決めたのだった。もちろん当時は前職の建築設計事務所で働いていたのだが、1次審査がデジタルポートフォリオの提出、2次審査(プレゼンテーション+模型)は 2016/17の年末年始を跨いでいたので、1次に通ったら土日に加えて年末年始休暇で進めるつもりで勢いでコンペ参加を決断した。1次提出は、記事を見てから1週間しかなかったので勤務後と土日をフルに作業してぎりぎり提出したのを覚えている。
Installation Competition
コンペの概要
(Archdailyの記事より一部抜粋)
The folly will be built in August 2017 in front of the Estonian Architecture Museum in Tallinn, on an all-grass area, with a flat area of 17x17m on top of a slightly elevated area. Penetrative foundations cannot be used on the site; the folly can have a maximum height of 5m and should have a lifespan of at least 23 months. Participants are asked to use local sustainable material – timber – and winners have a chance to co-produce it with local timber industry, where there is machinery available for lam-wood, 5 axis CNC milling for timber or planar surfaces, lasering, etc. The use of local industrial CNC capabilities is encouraged.
インスタレーションは2017年夏にエストニア建築博物館前の17m x 17mの少しせり上がった緑地スペースに建設・展示され、貫通を要する基礎工事などは敷地内では使用できず、フォリーの高さは最大5mまで、23ヶ月倒壊せず耐久することなどが条件だった。
また参加者は地元タリンのサステイナブルな素材である木材を使用することが求められ、受賞者は地元の木材産業との共同のプロダクションの機会を得ることができ、5軸CNCミリングやレーザー加工など地元の産業用CNC技術の利用が奨励されていた。
大学院修士時代と当時の勤務先でデジタルファブリケーションを扱っていたこと、またローカルなマテリアルというものにも興味があったことに加え、その年のメインテーマも面白かったことが参加へのさらなるモチベーションとなった。
bioTallinn
基本的な建設に関する募集要件に加え、2017年のビエンナーレのテーマとして“bioTallinn“ が掲げられていた。ちなみに TAB 2015 のテーマは “Self-Driven City”, TAB 2019 は “Beauty Matters: The Resurgence of Beauty”だった。
Curators of the TAB 2017 Installation Programme, architects Sille Pihlak and Siim Tuksam say that the installation should be driven by TAB 2017 main topic of bio-technology in architecture and urban design: “We are looking for visionary models using principles of biological self-organization, computational material logic and the embodied algorithms of the future of the bio-city for the TAB Installation Programme.”
筆者訳
TAB 2017インスタレーションプログラムのキュレーターである建築家のSille PihlakとSiim Tuksamは、インスタレーションはTAB 2017のメイントピックである建築と都市デザインにおけるバイオテクノロジーによって発展されるべきで、"生物学的自己組織化の原理やコンピューテーショナルマテリアルのロジック、そしてバイオシティの未来の具現化されたアルゴリズムを用いるなどといった、先見性のあるモデルをTABインスタレーションプログラムに求める" と述べている。(TAB webより)
Finalist
1次審査はデジタルポートフォリオ審査。履歴書(CV)や過去の作品によるポートフォリオ(個人・団体で制作したインスタレーションやプロトタイプを中心に8作品ほど)、作品コンセプトなどの書類審査を無事通過し、約200の応募者から2次審査(最終審査)に進む16組に残ると同時にビエンナーレでの作品展示が決定した。
公募型国際コンペということもあってか、計10カ国からのファイナリストとなった。印象としてはコンピューテーショナルデザインをアカデミックや実務ベースで得意としている建築 / プロダクトデザインスタジオやグループ、教育機関等の研究者 / 出身者などが多く選定されたと思う。
Finalists 16 / 200+ (TAB 2017 website)
• APPAREIL (Spain)
• A-TEAM (Russia)
• Belen Torres and David Andres Leon (Denmark)
• Tom Svilans and Paul Poinet (Innochain ETN) (Denmark)
• E&L (Sweden)
• FLOW Architecture (UK)
• Gilles Retsin Architecture (UK) >> WINNER
• GUN Architects (Chile-Germany)
• Keiti Lige and Ann Kristiin Entson (Estonia)
• LINKSCALE (UK)
• Ludovico Lombardi LDVC and Lisa Kinnerud (UK)
• Mirco Becker (Germany)
• MisoSoupDesign (Taiwan)
• NYXO (UK)
• Raul Kalvo, Inphysica Technology (Estonia)
• Risa Kagami (Japan)
Jury (審査員)
Martin Tamke / CITA KADK
Claudia Pasquero / TAB 2017 Bio-Tallinn curator
Triin Ojari / director of Estonian Museum of Architecture
Sille Pihlak & Siim Tuksam / Programme curators
crochet lace pavilion / risa kagami
(Crochet lace : かぎ針編みのレース)
私の提案のコンセプトスタディの一部を以下に少しだけ紹介する。
提案内容やタリンでの展示については長くなるのでまた次回記すことにする。
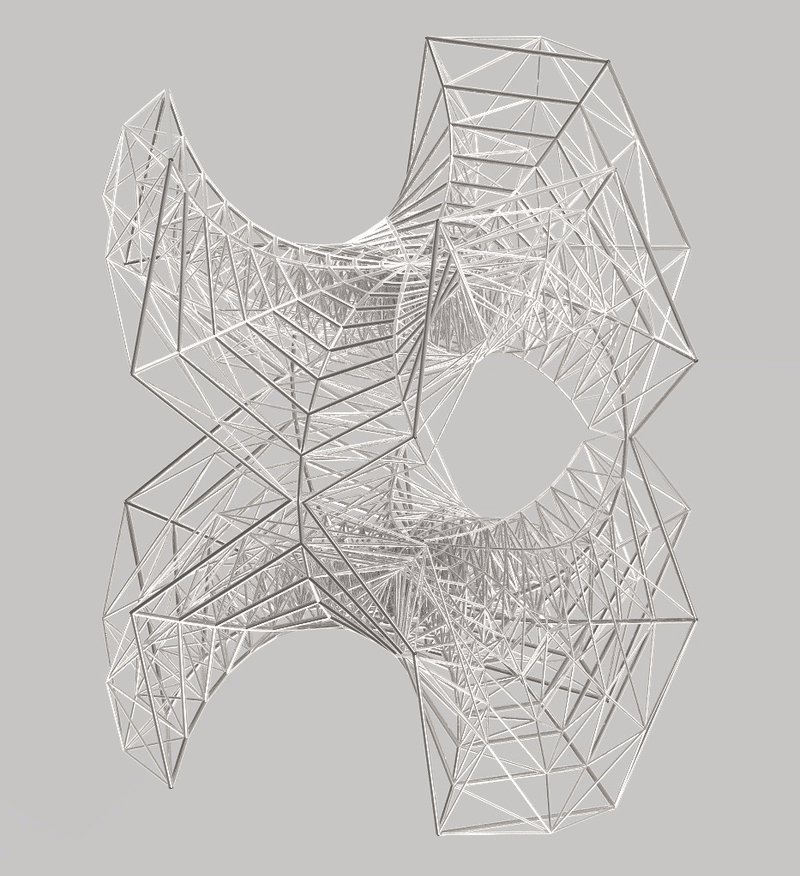
Concept Sketch ©️risa kagami
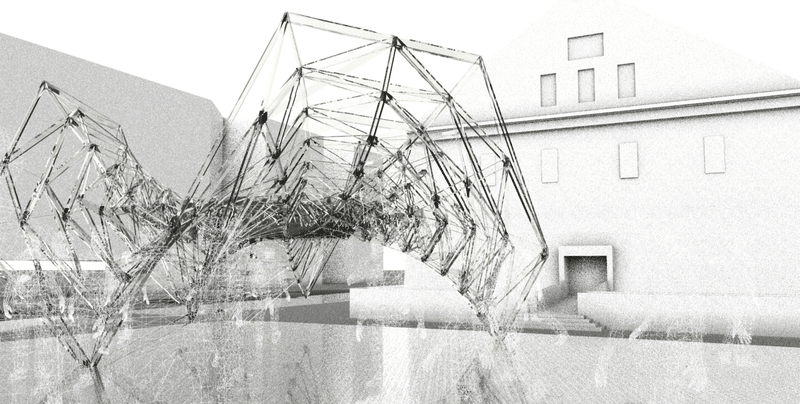
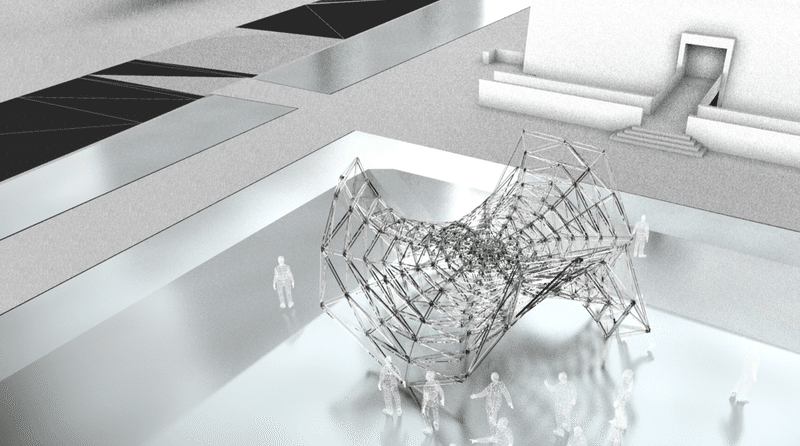
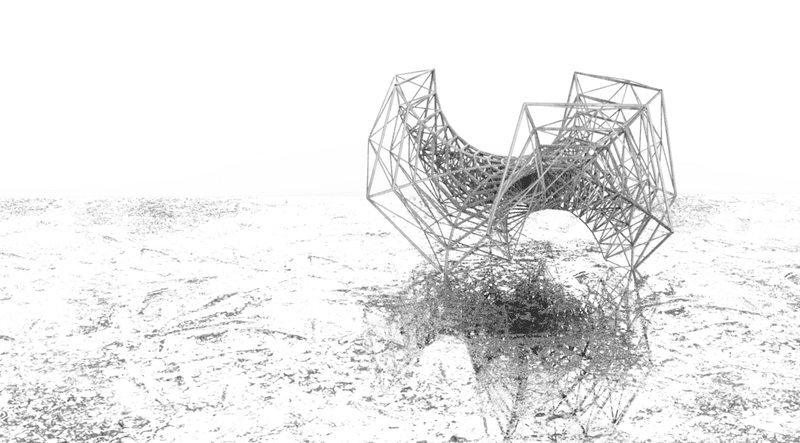
Concept Study ©️risa kagami
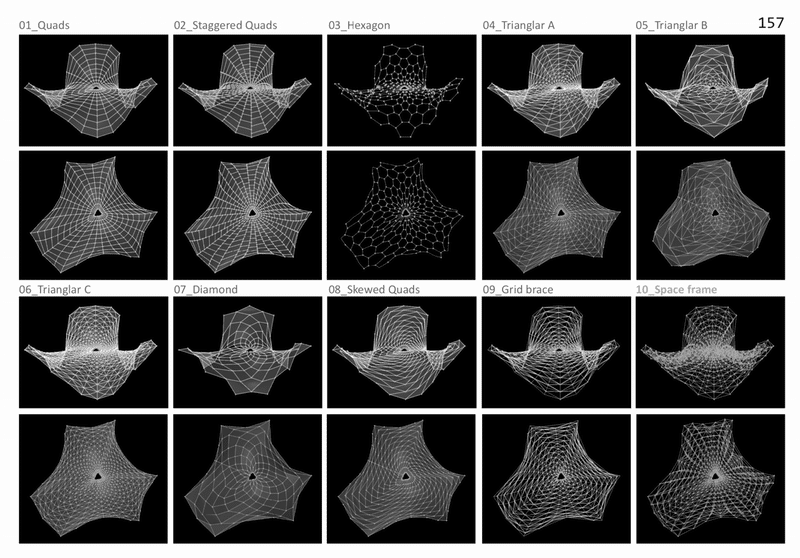
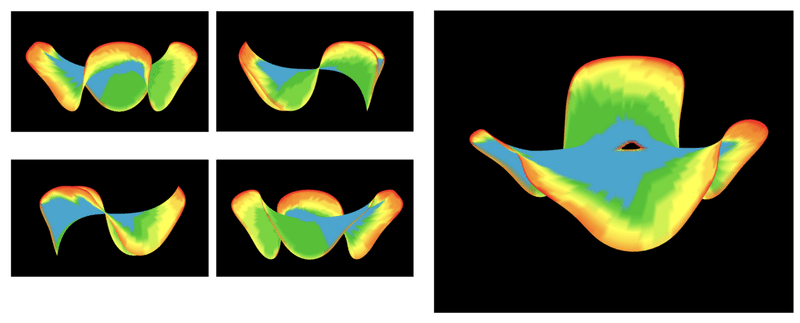
Geometry Study ©️risa kagami
Competition Result
結果は残念ながら2次審査で一等に選ばれることはなかった。
最終選定者にはイギリスを拠点とし、UCL Bartlett MArch でプログラムディレクターも務める Gilles Retsin (Gilles Retsin Architecture) が選ばれた。
実際に建設されたGilles Retsin Architectureによるインスタレーションについての Archdailyの記事 も紹介しておく。
自身の提出した案の内容と現地エストニア・タリンでの展示への参加についてはまた後日書きたいと思う。
引用・参考文献
TAB 2017
https://2017.tab.ee/programme/installation-competition/
https://2017.tab.ee/programme/schools-exhibition/
TAB 2019
https://tab.ee/
Archdaily
https://www.archdaily.com/796107/open-call-2017-tallinn-architecture-biennale-installation-programme
https://www.archdaily.com/885727/multi-functional-lego-like-plywood-building-blocks-create-limitless-design-solution?ad_source=search&ad_medium=search_result_all
APPEREIL
https://www.appareil.org/
Belen Torres and David Andres Leon
http://www.iaacblog.com/tag/david-andres-leon/
Tom Svilans and Paul Poinet (Innochain ETN)
http://www.iaacblog.com/programs/digital-crafting/
FLOW Architecture
https://www.flowarchitecture.co.uk/
Gilles Retsin Architecture
https://www.retsin.org/
GUN Architects
http://gunarq.com/
LINKSCALE
https://www.linkscale.org/
Ludovico Lombardi LDVC
http://www.ldvc.net/
Lisa Kinnerud
http://www.suckerpunchdaily.com/2014/02/24/flowinform/
Mirco Becker
http://www.informance-design.com/?cat=8
MisoSoupDesign
https://misosoupdesign.com/test/portfolio-category_cat/installation/
NYXO
https://www.nyxostudio.com/architecture
Raul Kalvo
http://www.estonianart.ee/design/an-education-raul-kalvo/
この記事が気に入ったらサポートをしてみませんか?
