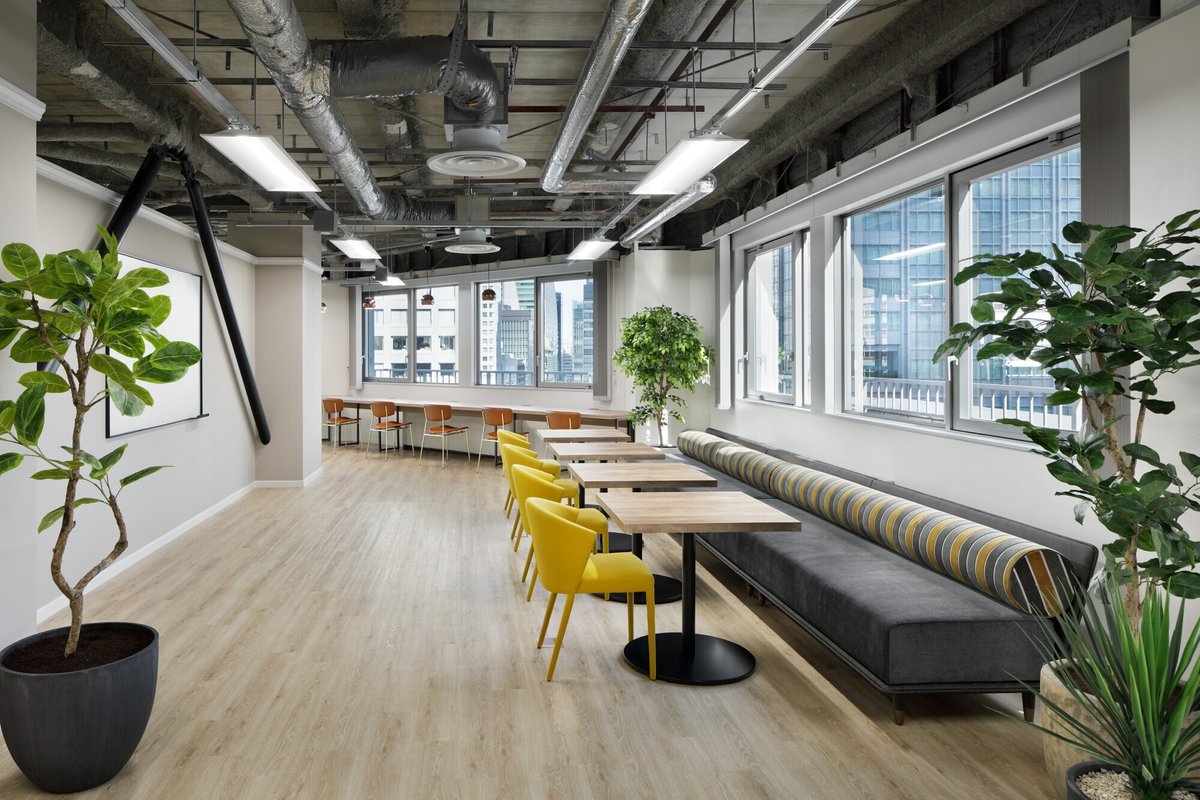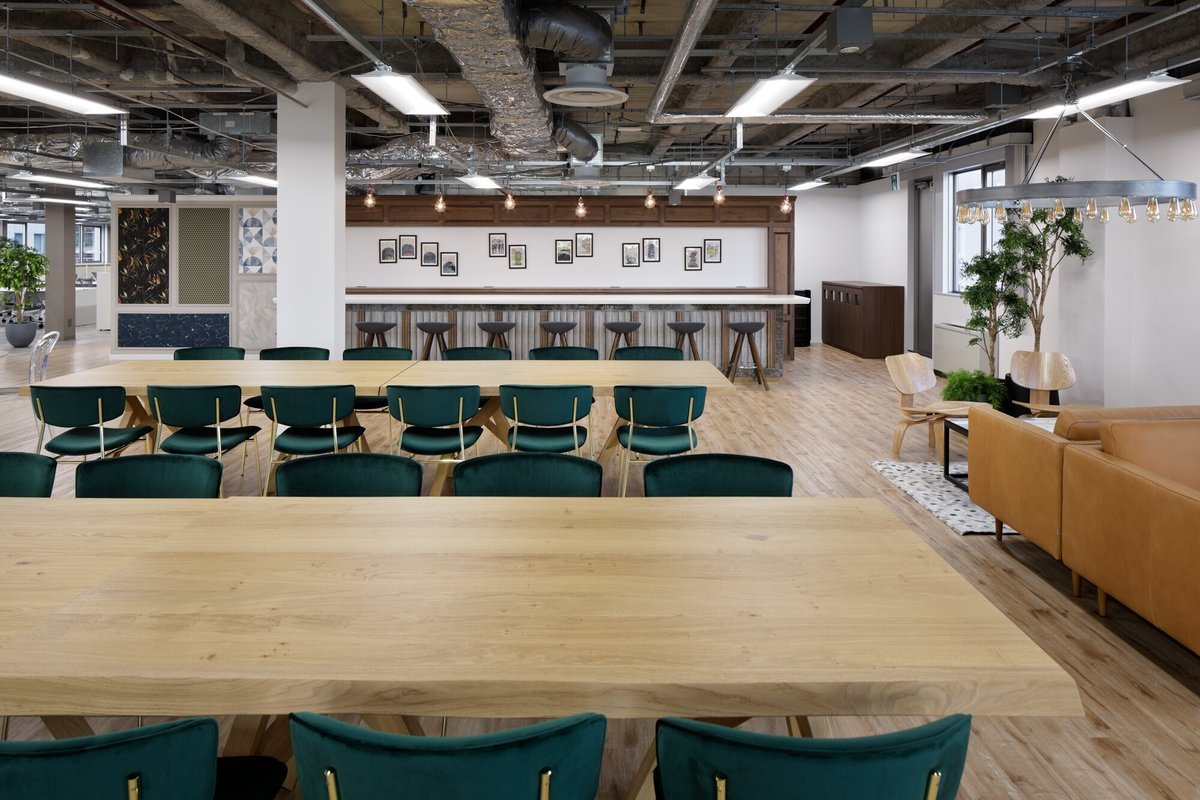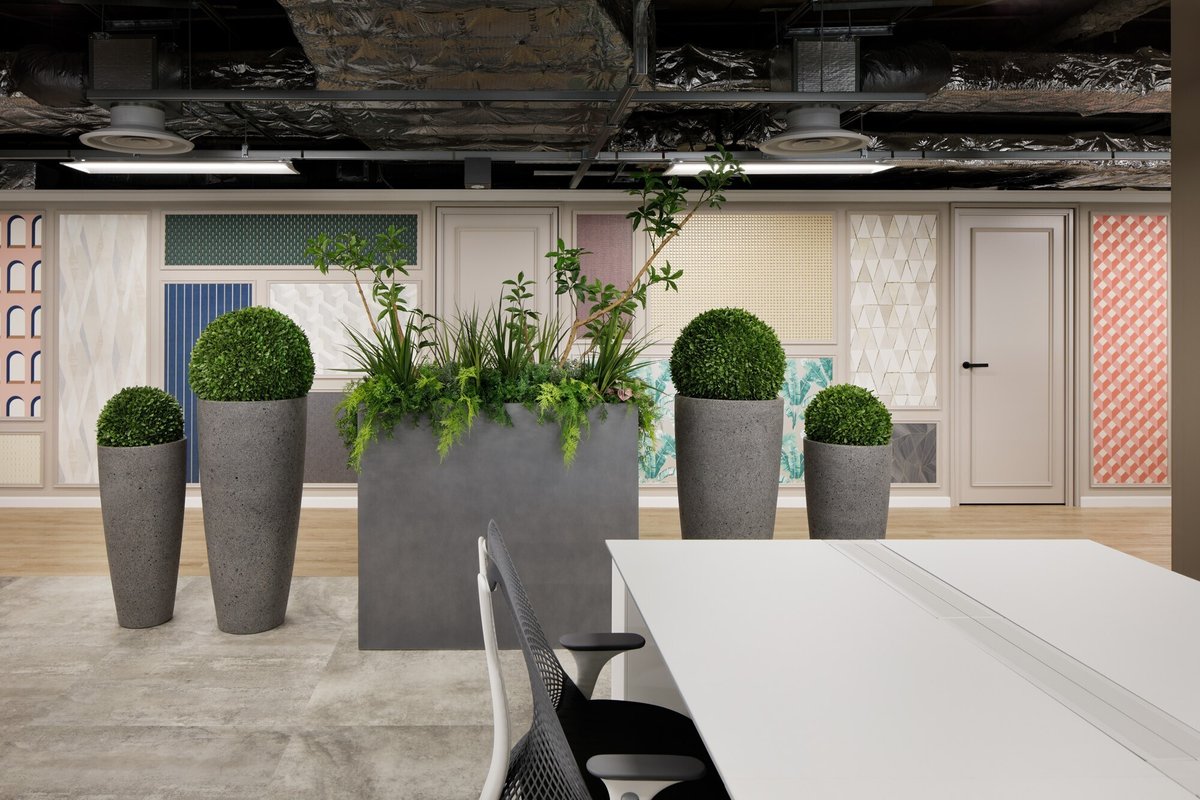
The next-generation office "UX Square Tokyo" - Work area at beBit (Part 1)
Hello! I’m Mao, secretary and PR in the MCO!
beBit's magnificent office, UX Square Tokyo. It has been over 3 years since we moved our main office from Ichigaya on May 7, 2019. Covid has become a part of society, and although we have fewer people in the office than before, I feel that we are gradually becoming more lively again.
We would like to take 2 installments of our newsletter to introduce UX Square Tokyo, a next-generation office that is filled with the beBit's worldview!
Please check it out, as I think there will be information that you can use in conversation when your guests visit.🙌
日本語の記事はこちらから!
Background and Concept
DRAFT Inc, an interior, product, and architectural design company led by Taiju Yamashita, and beBit's creative director, Matsugami-san, worked on the design and concept of UX Square Tokyo.

Since beBit conducts approximately 1,000 user surveys each year, it was necessary to consider "transportation convenience" as the primary requirement when considering the location, taking into account that in addition to employees, clients and many general users will visit the office.
Therefore, we decided to move to the top floor (10th floor) of the Shin-Otemachi Building as there is easy access to both the Tokyo and Otemachi stations of the JR and several other subway lines.
The Shin-Otemachi Building is a 64-year-old building completed in 1958. After three months of repeated visits to see which building to choose for our office space, and after considering many new buildings and old, we decided to renovate the historic building and transform it into a completely new space, based on the recent trend of "sustainability/the importance of continuing to use things with care". The building was renovated to create a completely new space.
The "Square" in UX Square Tokyo means "square, like in math" in addition to "plaza." This office was built with the goal of becoming a location to keep customers close in the digital age, and to create a cross between "online x offline" and "company x user.
In this era of rapid digitalization, the next-generation office "UX Square Tokyo" was designed to create a space for implementing OMO (Online Merges with Offline) type user experience design (UXD), all while keeping beBit’s values to keep clients and users at the center of the concept at its core.
Now, let's take a look at some photos of the work area (office) at beBit! This office is not just "stylish," it is filled with so much charm in every little detail.
We would be happy if you could learn to love UX Square Tokyo even more by learning about our sophisticated office environment 😊.
beBit's work area
The work area is located to the left of the elevator hall. Every inch of the work area has been designed and engineered to allow employees to choose the most suitable environment for their work depending on their mood and work situation.

(Photography by Nacasa & Partners Inc.)
Upon entering the work area, the walls are decorated with black-and-white photos showing some of our employees’ unique personalities. Since its founding, beBit has valued all of our employees. The space is designed so that even employees who don’t often come to the office can feel a warm sense of unity, as if they are present.
The white boxes on both sides are personal lockers provided to employees when they join the company. Since there is a rule that all items on desks must be put away before going home at the end of each workday, the personal lockers are the secret to the beautification of UX Square Tokyo, which is kept clean and tidy at all times.

(Photography by Nacasa & Partners Inc.)
Office environment that values employee UXD
At beBit, there are of course many different occupations, and the nationalities of our employees are becoming increasingly diverse. Since the environment that individuals can concentrate in differs, we consider UXD for our employees and have introduced free working styles such as the activity based working system and the free address system. Employees can freely choose their work environment (desk) so that they can maximize their performance.
・When you want to concentrate on work without being bothered
・When you want to maximize efficiency by using monitors and materials on your desk
・When you want to work in a hurry or stand up because you are short on time
・When you want to work at a leisurely pace.
・When you want to work without straining your back and hips.
・When you want to work while watching the train tracks.
・When you want to work on a sofa as if you are at home.
・When you want to have a discussion over lunch.
・When you want to work with confidential information.
・When you want to have a small meeting.
etc…
The furniture, including chairs and desks, have been designed with careful consideration of placement so that they can be adapted to any situation.

(Photography by Nacasa & Partners Inc.)

(Photography by Nacasa & Partners Inc.)

(Photography by Nacasa & Partners Inc.)

(Photography by Nacasa & Partners Inc.)

(Photography by Nacasa & Partners Inc.)

(Photography by Nacasa & Partners Inc.)

(Photography by Nacasa & Partners Inc.)

(Photography by Nacasa & Partners Inc.)
Prior to Covid-19, the work area was also used for catering, socializing, and events such as welcoming parties and department celebrations.
Currently, there are snacks thoughtfully selected by the general affairs team, so please stop by when you are feeling hungry ♩ (it's cheaper than going to a convenience store, so I recommend it!)
Project Room utilizing the structure of the pillars


Two rooms for meetings exist in the work area.
We had a lot of hard work, ingenuity, and fun in the renovation process, and among the fun were the four pillars around this Project Room, which were not allowed to be removed because of regulations. The two Project Rooms were created as a result of successfully incorporating the pillars as part of the design.
In addition, the ceiling, which is approximately 2.2m high to the lighting, was made to have a depth of up to 3.3 m to make it feel less cramped.
The higher ceilings alone create an open space, and the sunlight streaming in through the spacious windows naturally lifts one's spirits 🌞.
An ingenious way to lighten the mood

(Photography by Nacasa & Partners Inc.)
Some people may have an image of offices being cold and unwelcoming, but at UX Square Tokyo, we tried to create a space that would lift people’s spirits and make them want to come to the office. We used our limited budget to devise a space that is full of playfulness and design by applying art-like wallpaper.

(Photography by Nacasa & Partners Inc.)
Many plants are placed in the work area as well as in the guest area, which will be introduced in vol.2 of this report. Artificial greenery that looks just like real plants are used to reduce daily maintenance and running costs, and to ensure sustainability.
beBit's Exclusive “Urban Oasis” at the Rooftop Terrace

Last but not least, I'd like to recommend beBit's exclusive Rooftop Terrace as one of the best spots in the work area!
The 370 ㎡ rooftop terrace is an "urban oasis" with greenery in front of Tokyo Station, despite being located in one of Japan's most prestigious office districts.
Employees can often be seen on sunny days using the terrace to switch on/off their brains during lunch or between breaks.
With the cooperation of Mitsubishi Estate, the building owner of UX Square Tokyo, the project contributes to the utilization of rooftop space and greening, and since it is the first project in the Otemachi, Marunouchi and Yurakucho districts, located at the heart of Tokyo, to have a terrace dedicated to a single company, it has become a model case for effective rooftop utilization.
Summer has arrived! We hope everyone will take advantage of the beBit's exclusive rooftop terrace 😎.
UX Square Tokyo Listing Information
SBID International Design Awards 2019 Selected as a finalist
Sky Design Awards Selected as a finalist
Amazon Original drama "Hot Mama" Performed as a filming location
The work area was a space where the overall distribution and balance of the use of color was well thought out. You’ll be able to see more about the guest area in part 2 👀 See you soon!
