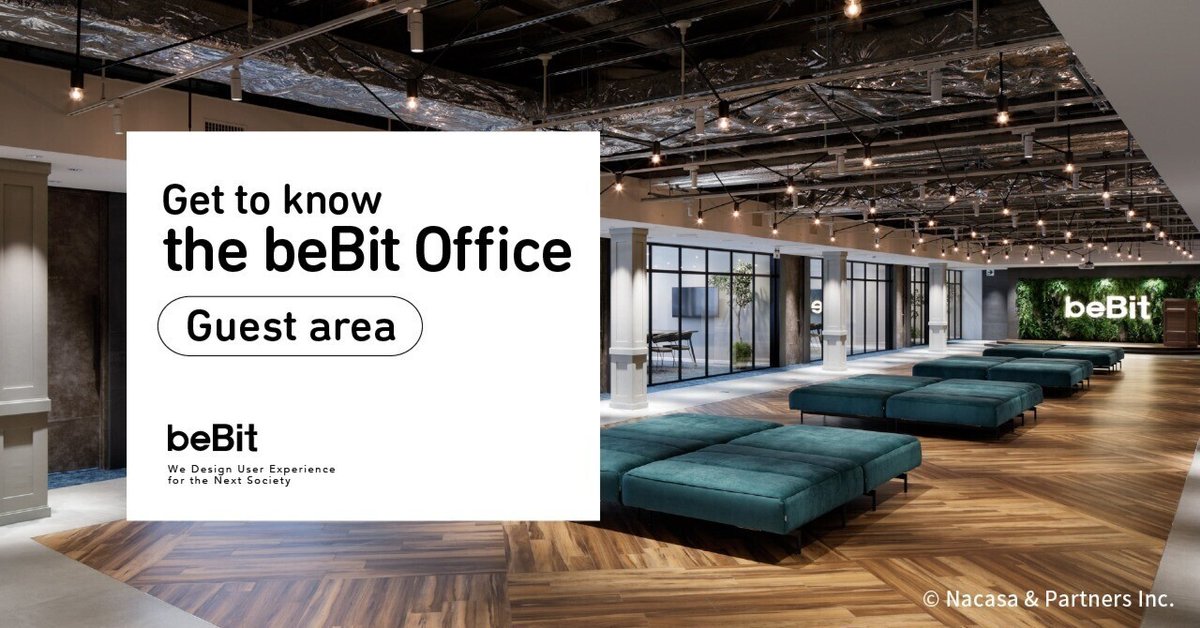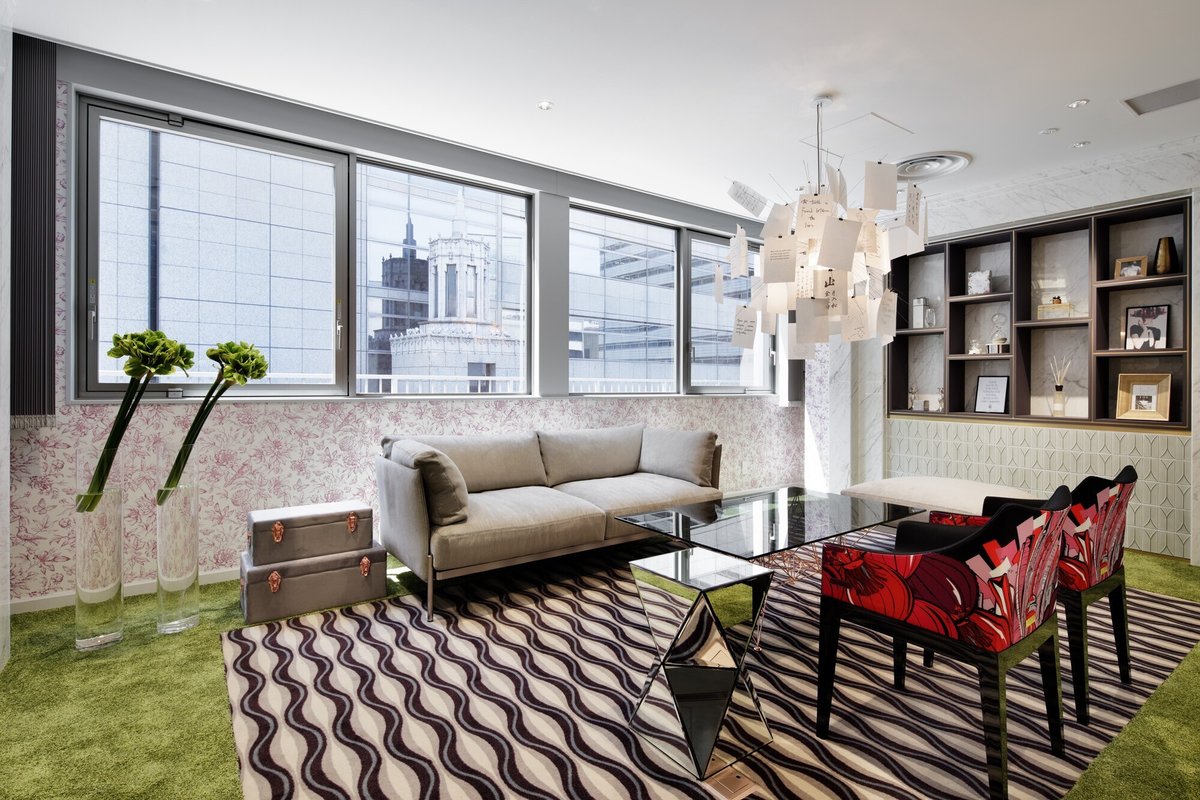
The next-generation office "UX Square Tokyo" - Guest area at beBit (Part 2)
Hello! I’m Mao, secretary and PR in the Market Creation Office (MCO)!
"UX Square Tokyo" is the pride and joy of beBit. Part 1 (vol. 20), introducing our work area, received great feedback from many of you! We were very happy to hear that many of you found the behind-the-scenes information interesting.🥰 In Part 2, we would like to delve deeper into the charms of the guest area.
日本語記事はこちらから!
beBit’s Guest Area
The guests will first be welcomed by the Elevator Hall, so filled with beBit's vision that at first glance, you may forget you’re in a 64-year-old historic office space.
The "Why beBit" that will first catch your eye contains the origin of beBit's company name in English.

(Photography by Nacasa & Partners Inc.)
The lighting on the right hand side is Tom Dixon’s “Melt” arranged uniquely so that it appears to change color and shape depending on where you stand.
This lighting was selected for its blue color scheme, which matches the color of the icon of "USERGRAM," a SaaS service provided by beBit, and the changing circumstances of users.

(Photography by DRAFT Inc.)
beBit’s vision engrained
The short hallway leading to the guest area is also filled with a variety of ideas.
The wall art on the right when heading towards the guest area is a collection of employees' cherished quotes, painted in an English newspaper-like font. The quotes are by Andy Warhol, Picasso, Masahiro Nakai, Hikari Ota of Bakusho Mondai, and many more individuals. Please take a look and find your favorite celebrity or quote 😁.

(Photography by Nacasa & Partners Inc.)
The wall art on the left depicts beBit’s philosophy and mission with cute hand-drawn illustrations. It includes quotes that are most in line with beBit’s philosophy and mission.

(Photography by Nacasa & Partners Inc.)
After an explanation of beBit's philosophy and mission in the hallway, you will be greeted by "1 trillion smiles😃" in the Reception Area.
The iconic design in the Reception Area is based on the vision that beBit holds dear: "Rather than making a trillion yen in sales, let’s create a trillion smiles throughout the world.”

(Photography by Nacasa & Partners Inc.)
In conducting user research, we place great importance on exploring and understanding human psychology and behavioral characteristics. To enhance understanding, a "beBit Library" of carefully selected books that examine people from all directions (food, art, communication studies, etc.) is placed in the free area.

(Photography by DRAFT Inc.)

(Photography by DRAFT Inc.)
For the book selection, expert book director and CEO of BACH, Yositaka Haba-san was appointed, and 350 books were selected after repeated interviews with beBit employees.
The Reception Area is an area that anyone can use freely, making it a space where clients and general users can read before or after appointments, and where employees can refresh their thoughts during breaks.
beBit Library books can also be rented, which contributes to creating an incentive for clients to visit the office repeatedly.

(Photography by Nacasa & Partners Inc.)

(Photography by Nacasa & Partners Inc.)

(Photography by Nacasa & Partners Inc.)
The round lights used in the Reception Area and in the center hall, which we will be introducing after this, represents "bits" in IT and creates a sense of unity in the overall detailed design. It is designed in a way that connects to the origin of the name "beBit".
Interview Rooms carefully designed considering the flow of information

(Photography by Nacasa & Partners Inc.)

(Photography by Nacasa & Partners Inc.)

(Photography by Nacasa & Partners Inc.)
From the reception area, proceed to the right (adjacent to the center hall), and you will find the Interview Room Waiting Space. Beyond that, the path continues to "Interview Rooms 1~5" which are used for observing user behavior.
The flow from the Waiting Space to the interview rooms are designed to allow the client to observe the interviews without meeting face-to-face with the user (monitoring subject). Some of the Interview Rooms are designed to resemble living rooms, creating an environment where users can touch the services and prototypes as if they were in their everyday lives.
Clients can monitor user behavior in the "Monitor Room," which will be introduced later.
The Center Hall that can accommodate roughly 100 people
Now, let's go to the Center Hall you've been waiting for!
We have a spacious Center Hall that can accommodate approximately 100 people and a number of meeting rooms arranged symmetrically on either side of the hall.

(Photography by Nacasa & Partners Inc.)
The dark green sofas in the center of the room are ones you may often use during breaks between meetings or while waiting. They look a bit oversized, but since the 16 sofas are compactly placed in fours, they can be moved freely to suit a variety of situations such as seminars, events, parties, etc.! They are designed with consideration for employees to maximize the use of space.

(Photography by Nacasa & Partners Inc.)

(Photography by Nacasa & Partners Inc.)
The six conference rooms, "Meeting Rooms A~F," located to the left as you enter the center hall, have windows that can be opened and closed, so you can have meetings in peace even with the Covid crisis going on. Meeting Rooms A, E, and F are for 4 people, while the B, C, and D are for 10 people.
The warm light coming in through the wide windows is comfortable and eases the tension of even the most tense meetings.

(Photography by Nacasa & Partners Inc.)
The first thing you see when you enter the center hall is the beBit logo, behind the podium space. This space is used for general meetings such as the "Tokyo Office Meeting" and "Global Meeting.”
A screen can be lowered from the top, so before Covid struck, internal and external seminars (such as the "After Digital Camp" by Fujii-san in the MCO) were regularly held with a capacity of about 100 people.
Carefully selected art and backgrounds

(Photography by Nacasa & Partners Inc.)
The five rooms, "Monitor Rooms 1~5," located on the right as you enter the Center Hall, are structured so that you can see the "Interview Room," introduced earlier, through the screen in real time.
The Monitor Rooms have no windows, so two framed Hermes scarves are placed in each one to brighten the mood of the clients who spend long periods observing and researching user behavior. The scarves are all different in design, but each one is selected to fit with the philosophy and culture of beBit.
These two scarves are titled "Animapolis," and were selected because of their variety in colors. Dozens of animals, both real and imaginary, are depicted, and this scarf is placed to represent the globalization and diversity of beBit.
Each of the other scarves in the Monitor Rooms have their own meanings, but we can't write about them all here, so if you are interested, please feel free to contact us 😊👍.

(Photography by Nacasa & Partners Inc.)
Going past the Center Hall, there are three private meeting rooms.
Meeting Room I is a conference room with no view, but in keeping with its "I" name, it has been playfully designed with “I”ce cream-shaped lighting and three pieces of ice cream artwork.

(Photography by Nacasa & Partners Inc.)
Next is Meeting Room G, the largest meeting room at the beBit office, designed for 16 people.
It is furnished with 16 variously shaped chairs and three patterns of lighting. Even with the variety in furniture, the black base color creates a stylish space and atmosphere.

(Photography by Nacasa & Partners Inc.)
Finally, "MTG Room H," which is very popular among magazine editors.
In keeping with the London-style Otemachi Nomura Building you can see in front of the room, "Meeting Room H" is also designed in London style as well.
The "Zettel’z" lighting, made by Ingo Maurer of Germany, is an unusual design with words and illustrations from around the world painted on Japanese paper and attached to wires extending from the center of the lamp.
The red chairs in the foreground are a collaboration between Kartell and Emilio Pucci. beBit also has an office in Shanghai, so the Shanghai patterns were chosen.
Seminar Rooms that fit your needs

(Photography by Nacasa & Partners Inc.)

(Photography by Nacasa & Partners Inc.)
On the right hand side past the Center hall, you will find a hallway lined with beBit’s original artwork, and beyond that, two rooms for seminars.

(Photography by Nacasa & Partners Inc.)
Seminar Room A is for 24 people, and Seminar Room B is for 42 people, making them available for closed, large-group seminars, study sessions, and workshops. Prior to Covid, the seminar rooms were used for training programs for new employees.
The chairs and desks have wheels, making it a popular meeting room that can be freely set up to suit any meeting.
That’s all! This was our introduction to the Guest Area!
We hope you enjoyed the first and second parts of this article, which introduced some of the attractions and tidbits of information about UX Square Tokyo. We hope you found some new discoveries and useful information.
In the future, we plan to have members located in foreign countries write articles about the Shanghai and Taipei offices as well! Please look forward to it✨
