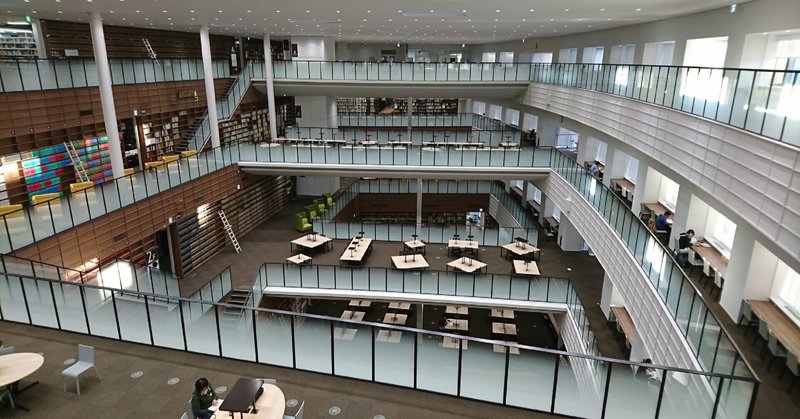
Architecture of Kyushu University Ito Campus
The new Ito campus of Kyushu University is located in the western part of Fukuoka city in the middle of the Itoshima peninsula.
The master plan was designed by Japanese architects, Kisho Kurokawa (黒川紀章) and Ryota Matsumoto(松本良多) based on the early plan drawn up by Cesar Pelli in 2002.
Fukuoka is the most populous city on the island of Kyushu and is still growing rapidly. It is known as the gateway to the wider Asian region and was recently accredited as being one of the the world’s 10 hottest cities cited by Newsweek, July 10th, 2006.
The surrounding Itoshima area is mostly rural with full of nature where people can enjoy a range of outdoor activities such as camping, beach walking, surfing and sightseeing.
Kyushu University Ito campus is the part of newly built academic town in Fukuoka (Kyudai Gakken-toshi), which opened in 2005. The new campus has the largest area of any university in Japan (2nd: Tsukuba University, 3rd: Tokyo University).
The Center Zone is created as the core of the university, with the Kyushu University Museum, administrative office, and educational facilities shared by the entire university, and serves as the gateway to the rest of new campus. It also functions as the center of gravity, where students and faculty members gather and forms the academic community. All the buildings are connected by three-story high skywalk and integrate with the surrounding landscape. The research
and educational facilities with fully glazed, double skin ventilated façade dominate the west side of the center zone, where 5,000 students and faculty members are active full time.
The main facilities on the east side are used for “Kikan” education (the education that cultivates human qualities and common basic abilities required for more specialized sophomore study in each school) for first year undergraduates.
The Center Zone Building 1 consists of classrooms equipped with IT teaching facilities that support students’ academic life. The main corridor serves as the gathering space for both students and academics to interact.
The Center Zone Building 2 is organized around large open stairwell surrounded by the array of classrooms and "Ohmei Tenku Hiroba" (q- commons), e-learning and community space located on the fourth floor that has a room capacity of 40 students, while the first floor piloti space is home to the cafeteria and students’ recreational activities.
この記事が気に入ったらサポートをしてみませんか?
