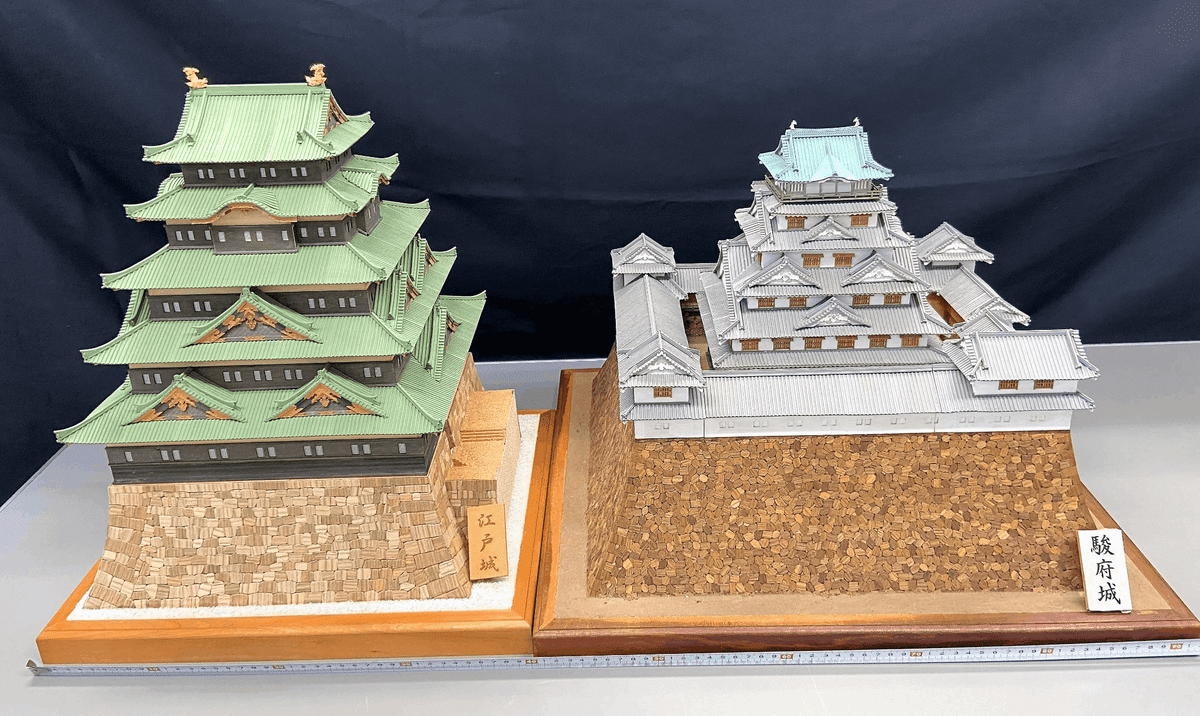
【~連載~静岡の歴史を学ぼうシリーズ159】
※ この記事は「静岡移住計画Facebook」に掲載しております。
上記写真は 株式会社WoodyJOE ウッディ―ジョーさんが駿府城を精密に再現した作品です。
徳川家康公の下、1607年から1610年にかけて駿府城の建築が行われました。その中でも一番目を引く建物はやはり天守閣だったでしょう。
天守閣は’donjon' ドンジョン。
天守台は高台という意味で’platform’。
櫓は見張り台の意味で'watch tower'です。
The donjon doof the Sumpu Castle Part1
駿府城の天守閣 パート1
The most outstanding structure was the donjon, the highest building in the Sumpu Castle.
一番目を引く建築物は天守閣で、駿府城内で一番高い建物でした。

Originally, a donjon was used as a control tower and the last fortress where samurai battled.
元々、天守閣は櫓(やぐら)として使われていて、武士たちが戦う最後の砦の役割がありました。
Gradually, its role changed from a military tower into a symbol of power.
徐々に、その役割は軍事的な塔から勢力の象徴に変わっていきました。

The donjon of Sumpu Castle consisted of five external levels and seven internal floors.
駿府城の天守閣は五層七階で構成されています。
The platform of the Sumpu Castle’s donjon was partly surrounded by a moat.
駿府城天守台はある程度、堀で囲まれていました。

The height was about 12meters from the ground and about 19meter from the water surface of its moat.
高さは地表から約12メートル、堀の水面からは約19メートルありました。
Interestingly, the donjon of Sumpu Castle was surrounded by watch towers and walls with tiled roofs.
興味深いことに、駿府城の天守閣は櫓(やぐら)と瓦葺の屋根のある壁で取り囲まれています。
Generally, a conventional donjon was not surrounded by watch towers and walls such as Edo Castle and Nagoya Castle.
一般的に、従来の天守閣は 江戸城や名古屋城のように櫓(やぐら)と壁で囲まれていることはありませんでした。
According to the excavation in 2018, the west side is about 68meters and the north is about 61meters.
2018年の発掘調査によると、西側の一辺は約68メートルで北側の一辺は約61メートルありました。

左:江戸城 右:駿府城 いずれも1/150の模型。
(参考資料)駿府城跡天守台発掘調査現場見学会資料 H30.2.24
産経新聞 「駿府城天守台、日本一の大きさだった 静岡市の発掘調査で判明」2018/3/22
WoodyJOE ウッディ―ジョー
この記事が気に入ったらサポートをしてみませんか?
