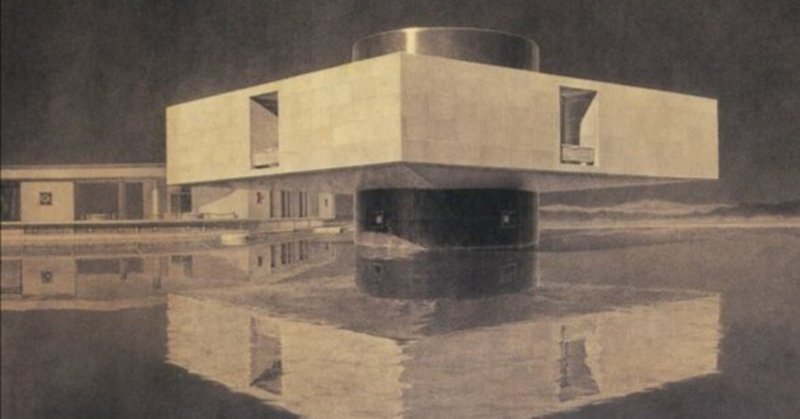
SIRΛI 白井晟一 未完の建築 原爆堂
原爆堂プロジェクト
「原爆堂」計画は一枚の精細に描かれたパースと数点の基本図面及び設計者の短いコメントで構成されています。白井の建築家としての活動、エセーを含むさまざまな表現とそれらの背景になった時代に目を向けながら計画の内容と意図を、少しでも全体的かつ正確に把握するための作業を続けています。
The “Genbakudo” plan consists of a finely drawn perspective drawing, a few basic drawings, and short comments by the designer. We make continuous efforts to comprehensively and precisely understand the content and intention of the plan as much as possible, while taking into account Shirai’s activities as an architect, various expressions including the essays, and the times as a background.
http://genbakudo-project.com/
この記事が気に入ったらサポートをしてみませんか?
