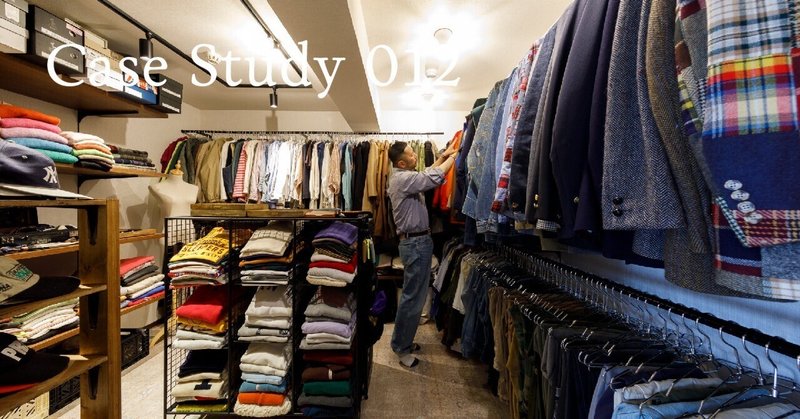
#012 Family x Design of 500 Hangers
1. The Trigger: One-Stop Service

A couple working in the fashion industry. As their child grew older, they decided to move to a bigger house near to where they were living, ensuring their child to stay in the same daycare.
We assisted them in the process of their property hunting with a renovation plan and budget in mind.
2. Real Estate Hunting: Accustomed Living Area

2 months after the first inquiry, we found a 21-year-old, 86m2, 3LDK property in livable condition.
With clear criteria in mind, they managed to find and purchase the property that suited their requirements within a timespan that was shorter than usual. (It varies depending on the timing but usually takes about 3 months)
3. Renovation: Life and Work

The couple wanted a spacious living space where the family could relax together, a large walk-in closet to store their beloved clothing and accessories, and a functional workspace for activities like sewing. Overall, a place where work and life can blend seamlessly.
Given that the couple shares fashion-related content on social media as part of their work, they also expressed the need for the home to serve as a studio for photography. For them, fashion extends beyond their profession, becoming an integral part of their lifestyle.
The design concept focused on “outfits” and “design”, to create a place where the things they love can coexist harmoniously with their daily life.

4. Completion: Fashionable Home

A large walk-in closet, capable of accommodating 500 hangers, became the center of the home, serving as a multifunctional space that also doubles as a photo studio, reflecting the couple’s unique lifestyle.
We designed a space where all the clothing and fashion accessories could be neatly stored to improve their fashion coordination experience.
Other than that, we also intentionally designed various areas throughout the home to serve as backdrops for photoshoots. It turned out to be a place that delights the fashion-loving couple even just by simply looking around.
5. New life: A Home like an Atelier

The most eye-catching spot in the house must be the door that separates the LDK from the bedroom. It’s a vintage piece from France from the wife’s company. Despite being quite worn, we repaired, resized it, and integrated it into the space. Beyond just contributing to the interior with its weathered charm, it also makes the space into a picturesque spot, perfect for photoshoots.
Another challenge was to determine the location for a workspace dedicated to sewing and social media editing. After considering various configurations for usability and comfort, we decided to locate it in a bright corner facing the window in the LDK.
The kitchen island was arranged side to side with the workspace, allowing the couple to keep an eye on their child while doing house chores and work.

最後まで読んで頂きありがとうございます! もしよろしければ「スキ」や「フォロー」いただけると嬉しいです。 最新情報はHPで発信でもしています。ぜひあわせてご覧下さい→ https://www.bluestudio.jp
