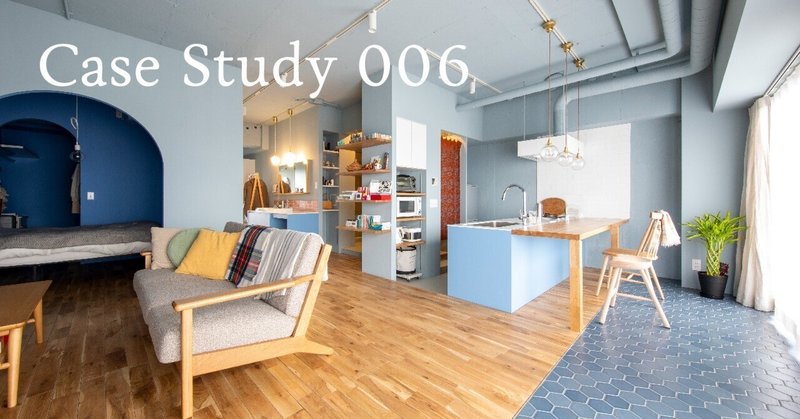
#006 Single x Home that takes me far away
1. The trigger: Step up

With the intention of living in a familiar town, Ms. T chose to live in the suburbs where she can commute by car, even if it means being far from the train station. She considered the advantages of living in a suburban area, such as the potential for future property resale or rental. Also, she was able to purchase a home at a lower price compared to the city center.
She discovered blue studio during a visit to a renovated home of a friend. And so, she attended our real estate seminar and individual consultation event.
2. Real estate hunting: View from the window was the deciding factor

Considering her lifestyle, budget, and aspirations, she embarked on a property search alongside the real estate agent from blue studio. Our goal was to find a property that could potentially be renovated into a home that would allow her to unwind and relax away from the hustle of everyday life.
In the end, we landed on a spacious unit measuring 59.80 m2, slightly larger than what is typically required for single occupancy. The property offers stunning views of Mount Fuji on clear days, showcasing the abundant natural beauty that is often difficult to find in the city center.
3. Renovation: Creating an expansive living space
Ms. T’s desire was to find a home that would offer an escape from the busy routines of daily life and provide a peaceful sanctuary where she could unwind and relax.
In designing the layout for a 1LDK home, around 60m2, we carefully arranged the leisure space to take advantage of the bright windows on the southern side, creating a relaxed and comfortable atmosphere. Making space for relaxation was our top priority throughout the process. To make the most of the view, we designed the kitchen in a peninsula style, allowing for cooking while facing the windows. Additionally, we incorporated a flat dining table without any steps, ensuring a seamless and unobstructed dining experience.
For the private bedroom space, we incorporated an arched opening that leads to a deeper, tranquil area adorned in a soothing cobalt blue. This design choice creates a sense of depth and serenity, enhancing the overall atmosphere of the bedroom.
Also, we widened the corridor to a spacious 1.3m, allowing for a grander entryway. A generously sized vanity was installed in the area, complete with generous storage and a large mirror.

4. Completion: Surrounded by a serene blue ambiance

Upon opening the entrance, you'll be welcomed by a captivating space that immerses you in a stunning gradient of blues. It's as if you've been transported to a completely different realm, filled with an expansive and enchanting atmosphere. The wall-mounted vanity in the hallway and the bathroom, designed with luxurious features like hotel-inspired tiling and a refreshing rain shower, is reminiscent of a luxurious hotel setup that elevates the mood and provides a stylish and uplifting experience.
The bedroom adjacent to the LDK features a dramatic touch with a double-leaf arched door, adding an element of style to the overall design. Opening the door feels like stepping into a different world, creating a delightful sense of anticipation. The aqua-colored door leads to a tranquil space with deep blue walls and ceilings, creating a soothing ambiance that promotes restful sleep.
5. New life: Infusing personal touches

For the lighting in each space, we opted for charming pendant lights with stylish designs. A custom-made L-shaped shelf was made upon Ms. T’s request, specifically designed for her love of reading while also serving as a display shelf for books, items collected during travels, and various trinkets, adding a personal touch to the space.
The renovation project has been completed, resulting in a home that allows her to escape from the daily grind and truly unwind.
最後まで読んで頂きありがとうございます! もしよろしければ「スキ」や「フォロー」いただけると嬉しいです。 最新情報はHPで発信でもしています。ぜひあわせてご覧下さい→ https://www.bluestudio.jp
